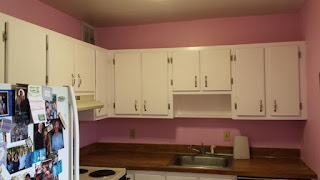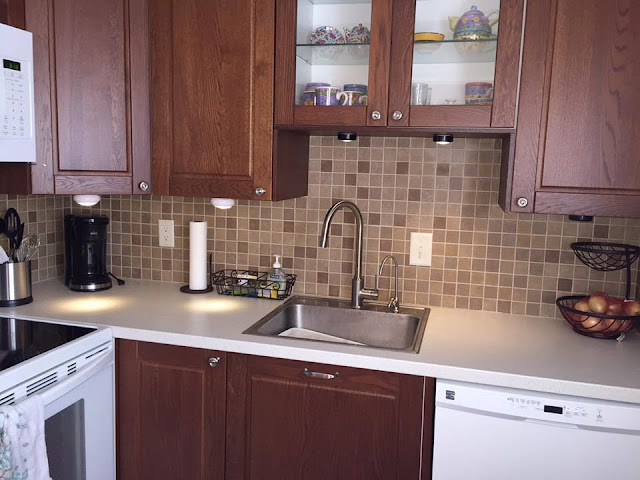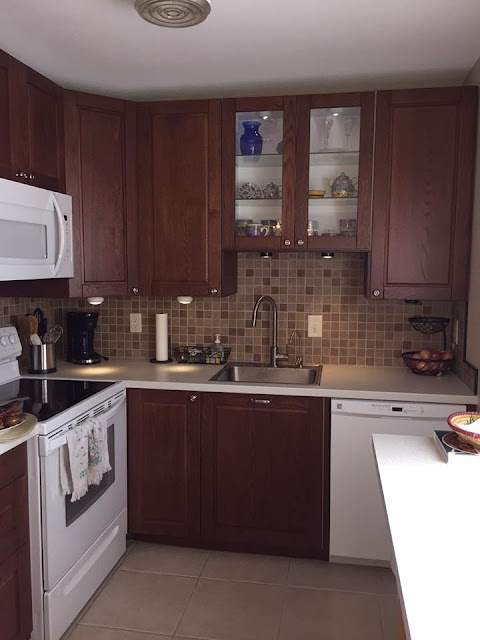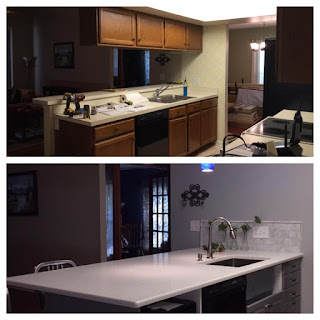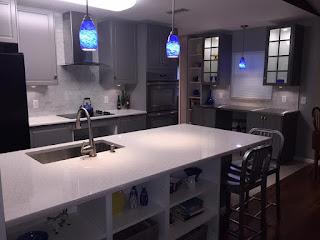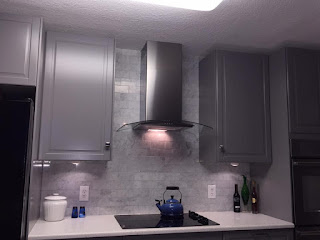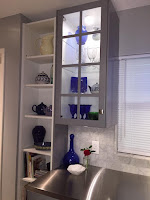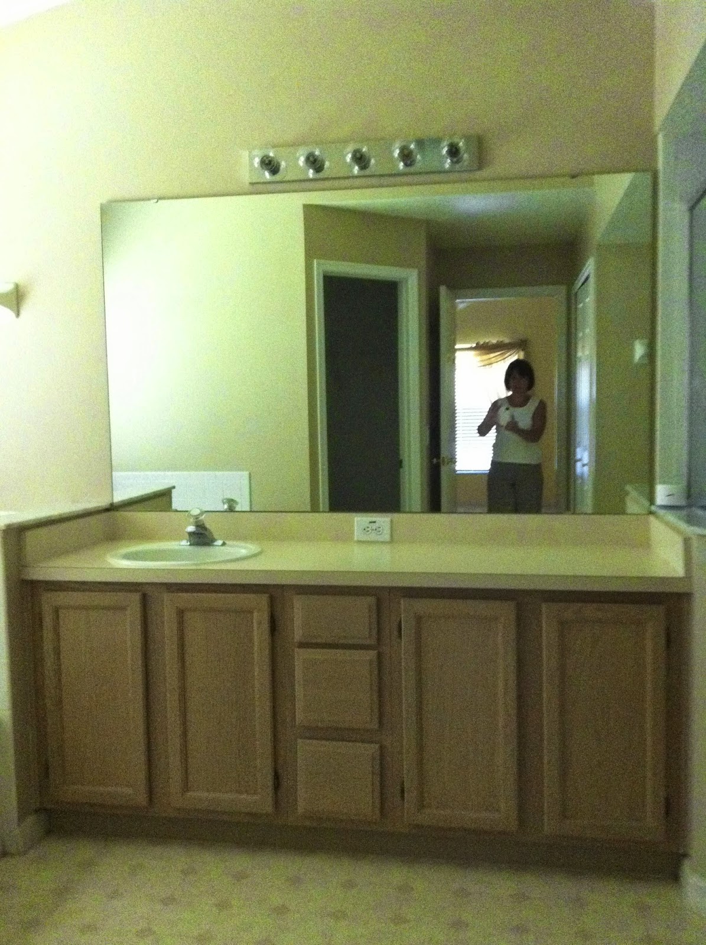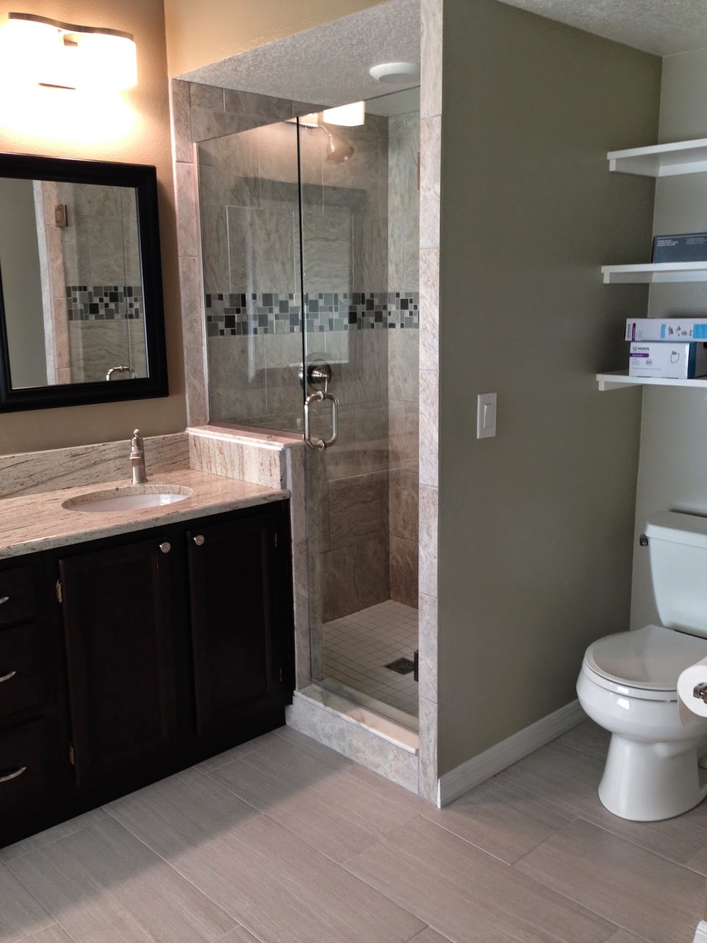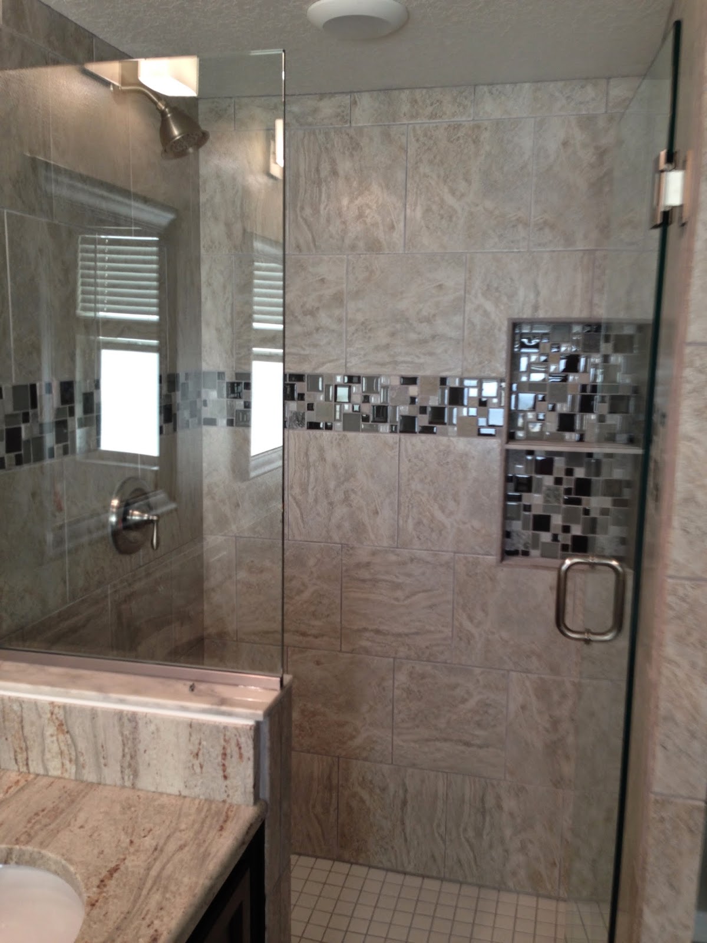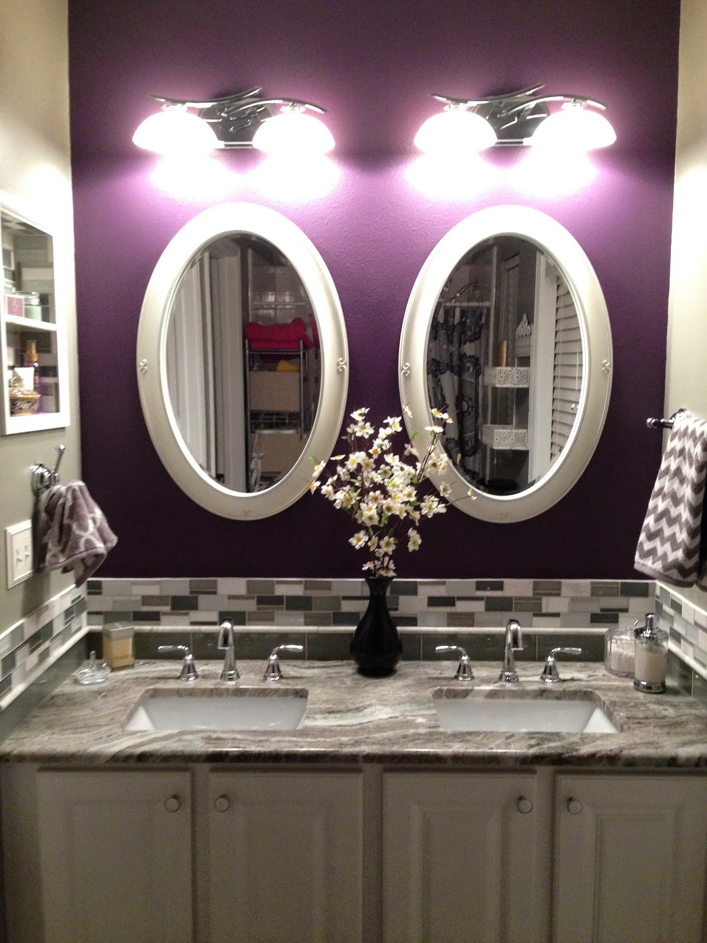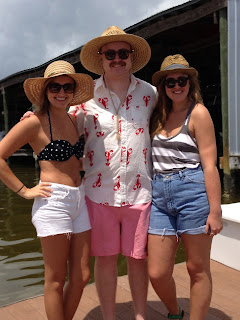Brushed Nickel Belongs in the Kitchen
Kitchen Design Principles 101
As a designer, I find joy in passing on design principles (and, let's face it, my educated opinions) to my clients and friends. Kitchens, for example, have certain rules that should be followed in order to bring harmony and beauty to the space. I have had the privilege of remodeling several kitchens in the last few years and continue to learn with each new one I conquer! I have loved the challenges, since no two kitchens are exactly alike! (before or after!)
The kitchen is the heart of the home and no other room is gathered in more. It is also one of the most common places where family memories are made. Parents, children, relatives, friends and neighbors are often found standing, sitting, talking and eating while enjoying refreshments and conversation.
When I am called upon by a client to do a consultation on a potential kitchen remodel, I look for ways to make the kitchen not just more beautiful and updated but also more functional. In addition to enjoying our kitchens every day, the kitchen is the #1 selling point when trying to sell and the #1 room that adds value to your house! For you now and for the future buyer later!
Here are some principles or "rules" to follow.....when remodeling or updating your kitchen......
1. The refrigerator, stove and sink should be configured in a triangle - this will prevent family members from bumping into each other when cooking and preparing meals together. It also provides access to countertop areas between appliances, for practicality.
2. Open concept kitchens are plentiful in homes these days, especially in Central Florida. It is uncommon to find walled in kitchens separated from other rooms, due to builders choice, homeowners choice (when building) and knocking down walls to create more open spaces. Thus, more conducive to entertaining. Always keep in mind the color schemes from kitchen/dining areas as they open up to family rooms/living spaces. Be sure the colors flow!
New Kitchen remodel in Maitland, FL
3. Keep in mind the horizontal planes will visually relate to each other. That goes for floors and countertops. They will "talk to each other" visually, so they need to be related in color and texture.
4. Installing a backsplash is a good way to bring all the colors in a kitchen together. It is the "glue" between cabinetry, counter tops and appliance tones. If you opt not to install a backsplash, paint will do.
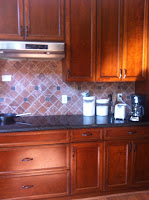
5. Never forget that accessorizing is as important in the kitchen as well as other living areas! In fact, it is my favorite room to accessorize! Let it be an expression of who you are!
6. Lighting....is super important for the tasks necessary in the kitchen! Also aesthetically vital for ambience. Dinner
by candlelight? Yes!
Homework on the kitchen table?
Yes! And remember use ambient light
for all other activities. Under cabinet lighting is a "must have" in every kitchen! And pendant lights are my favorite way to add "jewelry" to the kitchen above bar areas and to visually separate the kitchen space from the family room.
My kitchen at Christmas!
7. And last, but not least, finishes. Brushed nickel is my favorite finish for kitchen faucet, knobs on doors and pulls on drawers. It is the most appropriate finish for many reasons, including the perfect match for stainless steel appliances! Don't have stainless appliances? Still a good idea to go with brushed nickel. (chrome belongs in the bathroom...more on that in another blog post!)
I hope these tips will be helpful to you as you update and create a more Fabulous kitchen!
Happy Decorating!
Susan
Fabulous Interiors
407-222-1284
